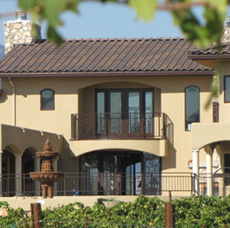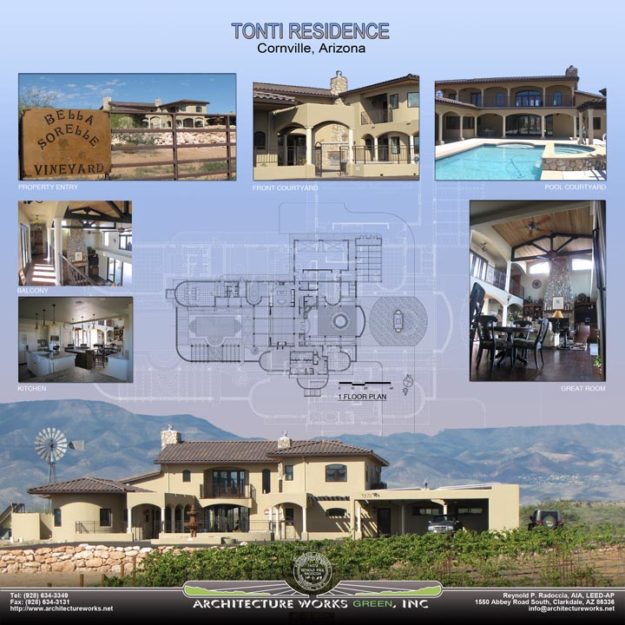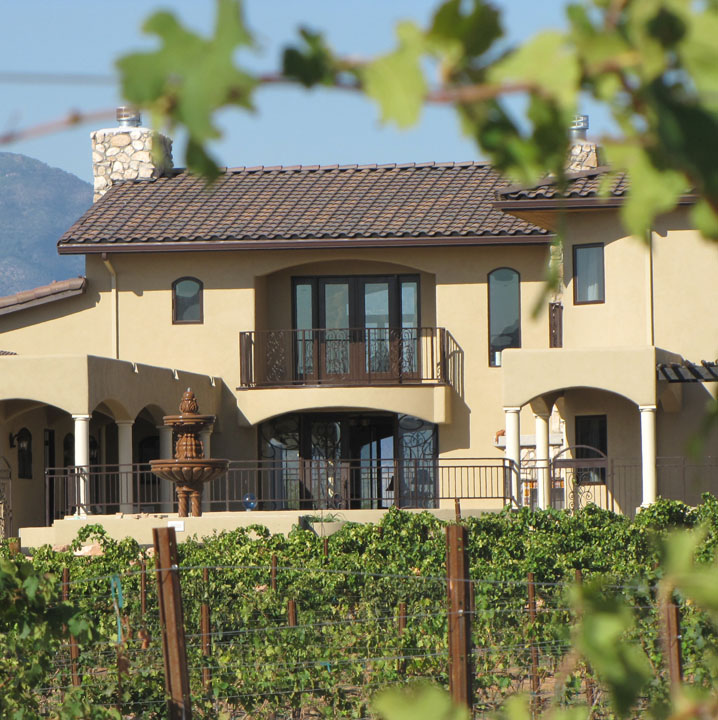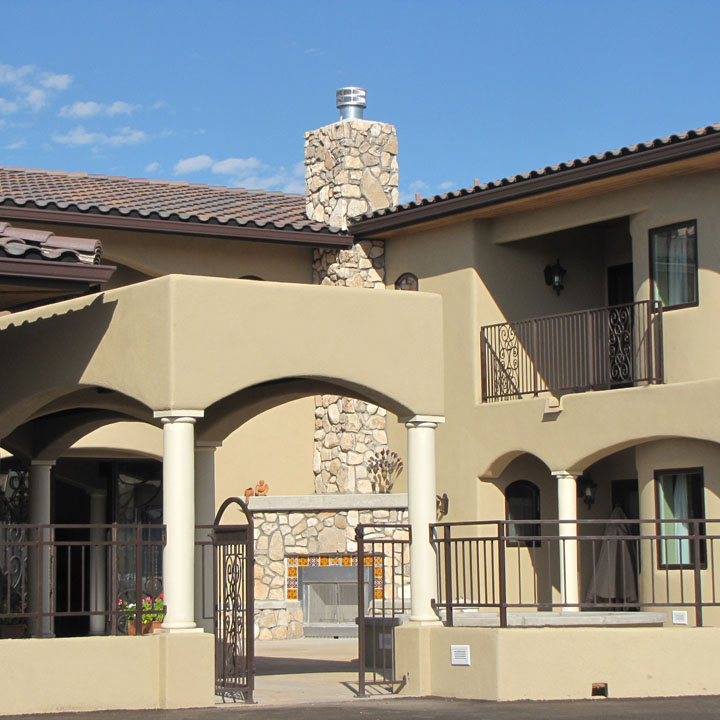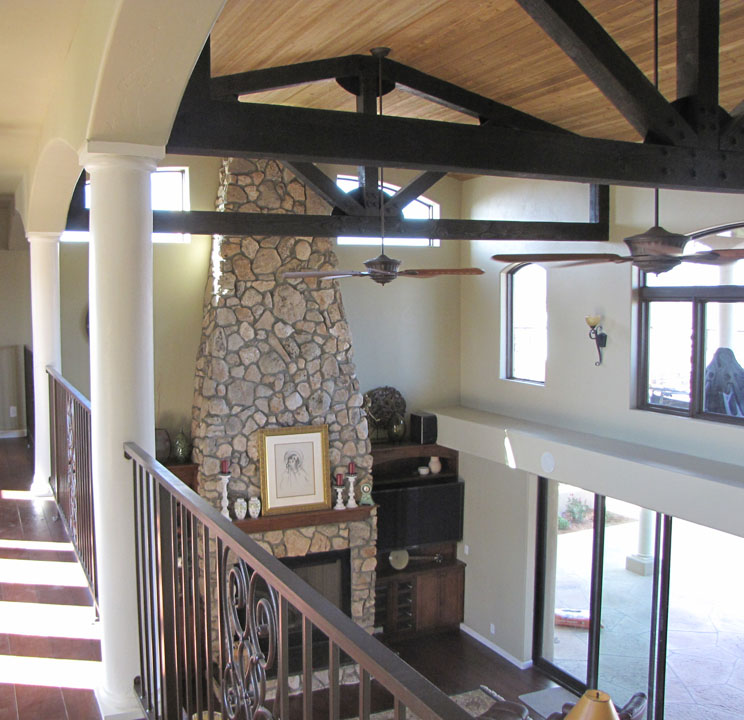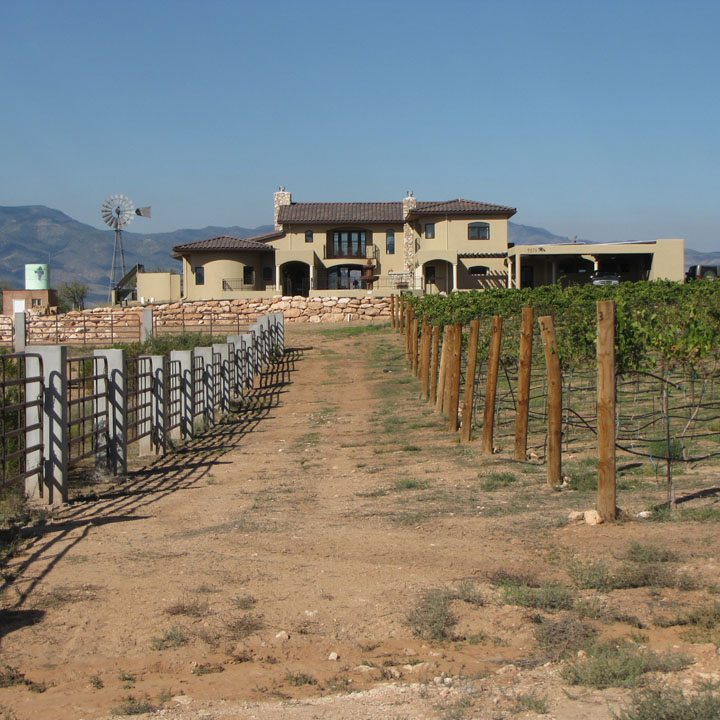Tonti Residence
Cornville, Arizona
2008 – 2011
This Residence incorporates a 4,844 S.F. 2-Story Main House, an 825 S.F. Media Studio, and Garage/Carport Structure, as well as a large Entry Courtyard and Pool Patio. With an overall area of 8,725 S.F. plus an additional 24,414 S.F. of Site Development, this design incorporates Rastra Block construction, Passive Solar Design and green + sustainable building materials. A 12.5kW Photovoltaic Electric Grid Tie System & Solar Hot Water are designed into the Residence. The Owner has planted a 1 acre Vineyard and the design is reminiscent of Italian Villa Architecture.

