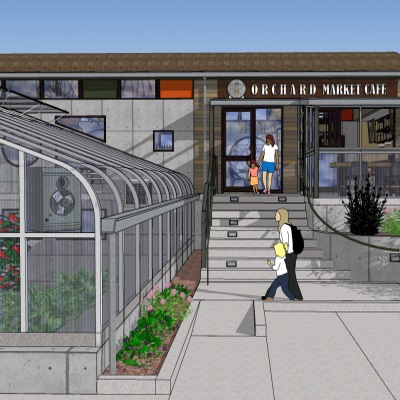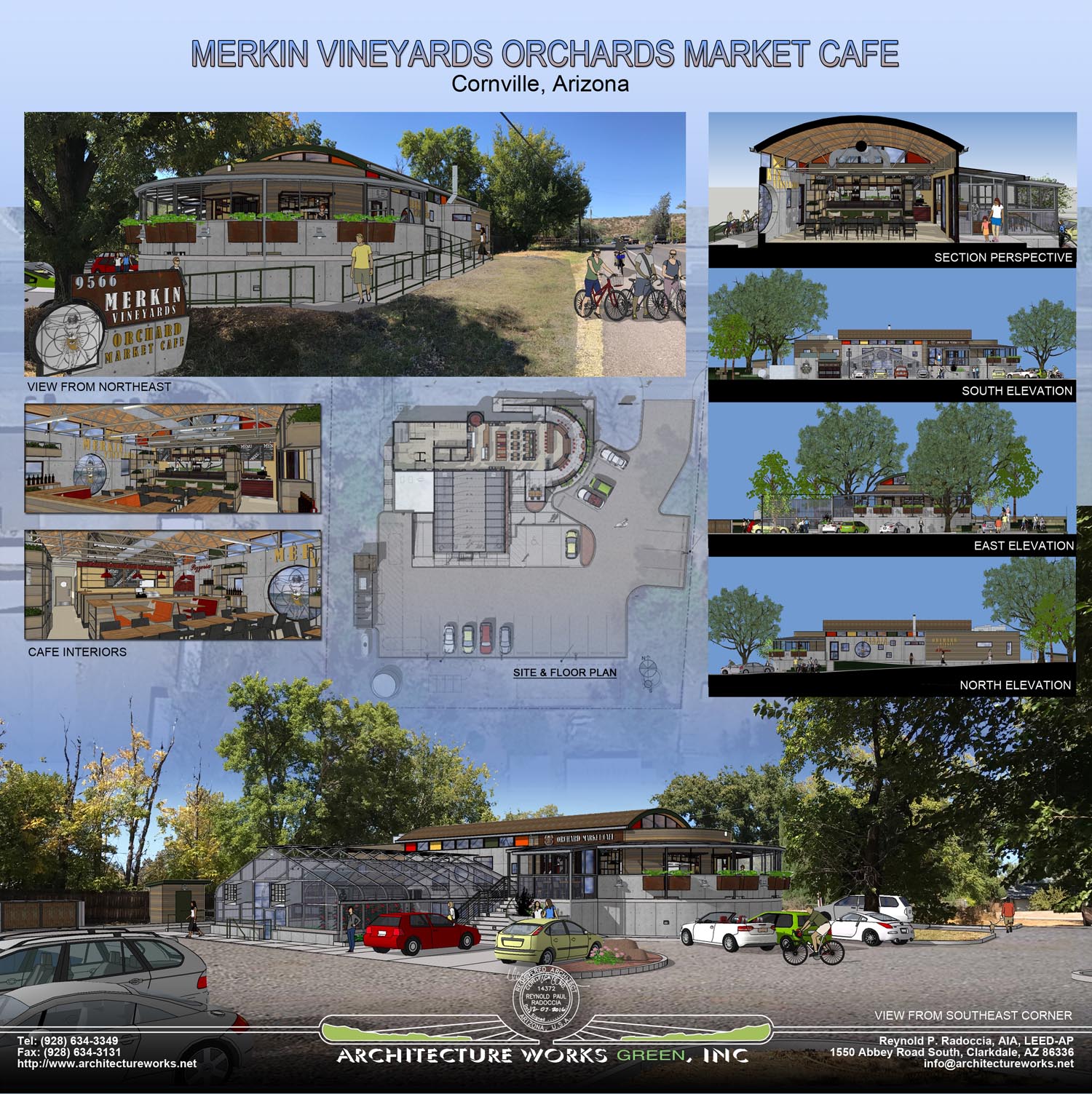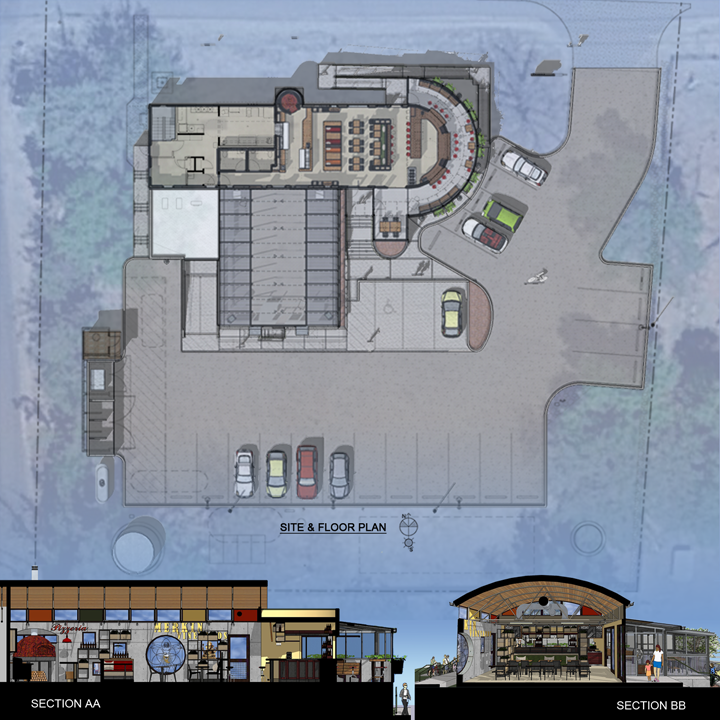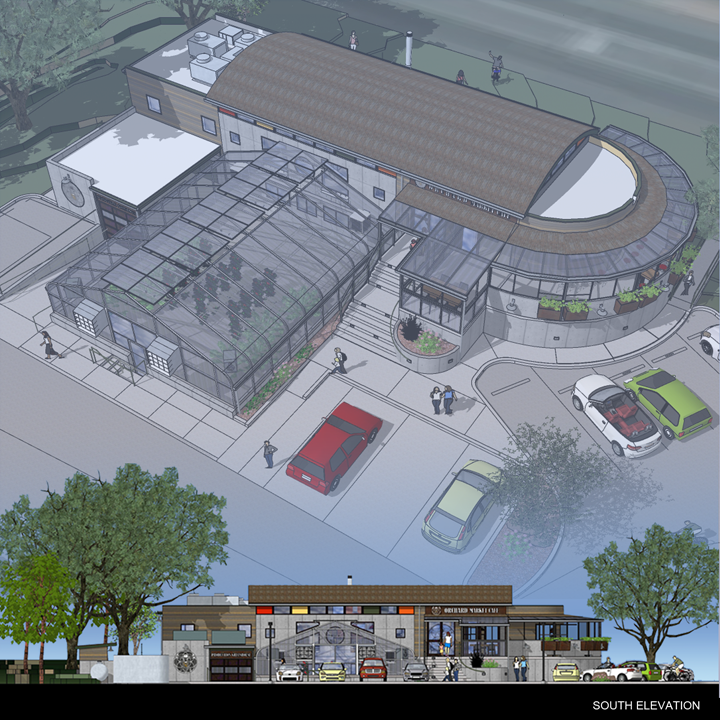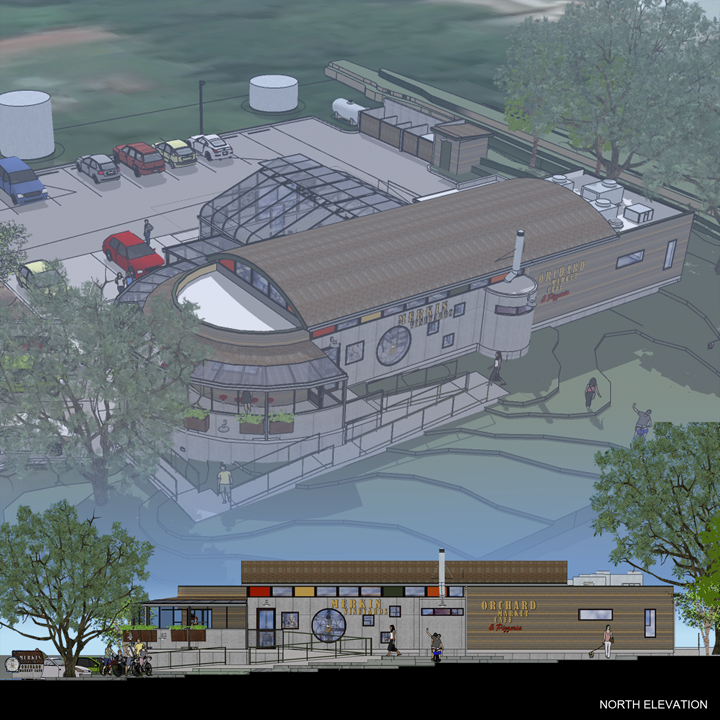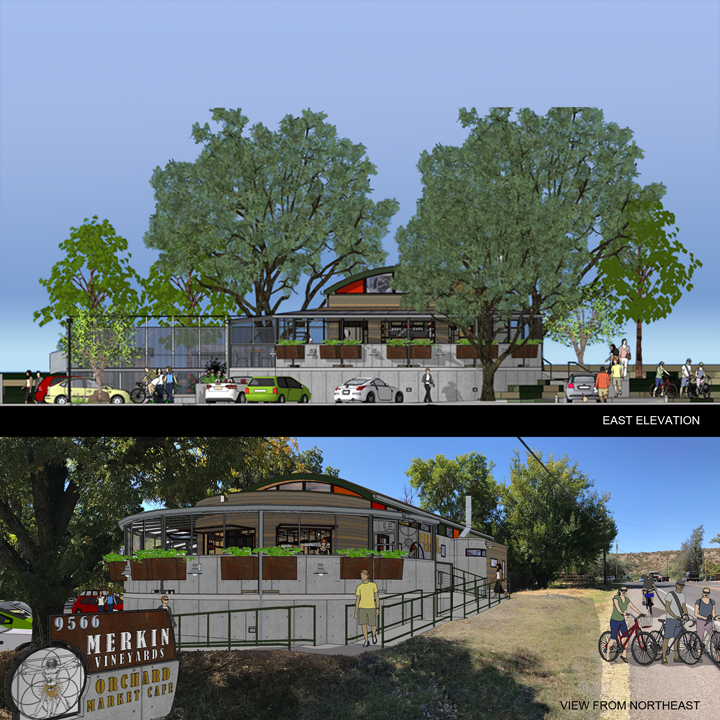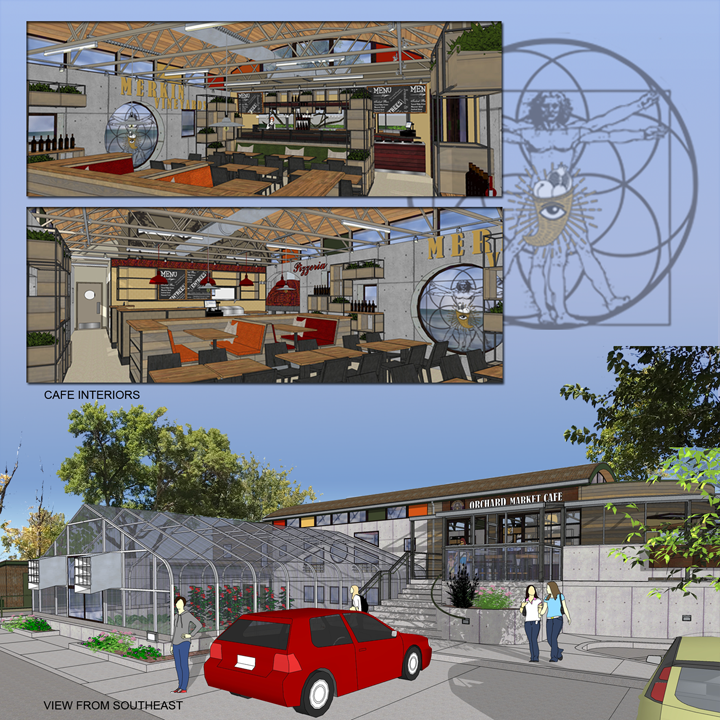Merkin Vineyards Orchard Market Cafe
Cornville, Arizona
October 2017 – December 2018
Design & Construction Drawings Only
The Owner, Maynard James Keenan is developing this New Wine Tasting Room & Orchard Market Cafe. The project includes a New 4,031 s.f. Building with a 622 s.f. attached screened porch and an 1,760 s.f. attached Greenhouse. The Main Building has a full Basement for Food Storage, Wine Storage & Gelato Production. The First Floor includes a Commissary Kitchen, Office, Utility Room, Public Toilets, a Display Kitchen with a designer Wood Fired Pizza Oven, Dining Area for 45 persons, a Wine Tasting Bar & Gelato Sales Area for 22 people. The Tasting Bar opens to an attached screened porch with 3 servery Counters/ Windows. The Attached Greenhouse & Potting Area will have vegetables grown hydroponically. The produce will serve this facility in addition to the Old Town Cottonwood, Merkin Tasting Room & Osteria and the two Jerome Merkin Vineyards Tasting Rooms.
The New Building will be constructed with all poured-in-place Concrete Walls and Floors, a Steel Framed Vaulted Metal Roof and Wood Framed Flat Roofs. The Interior Design has Open and Exposed Mechanical and Electrical Equipment, Custom Built Metal Framed Booths/ Tables/ Benches, Ceramic Tile and Steel Panel Faced Serving and Bar Counters and Energy Efficient LED Lighting. The Facility is ADA Compliant.
Site Development includes a New Water Well for Domestic Water, an Alternative Waste Water System, 16,000 Gallon Water Storage Tank for Fire Protection, Compost Bins, Pump House, appropriate Landscaping and Required Parking.
Project has not been constructed.

