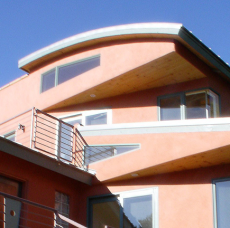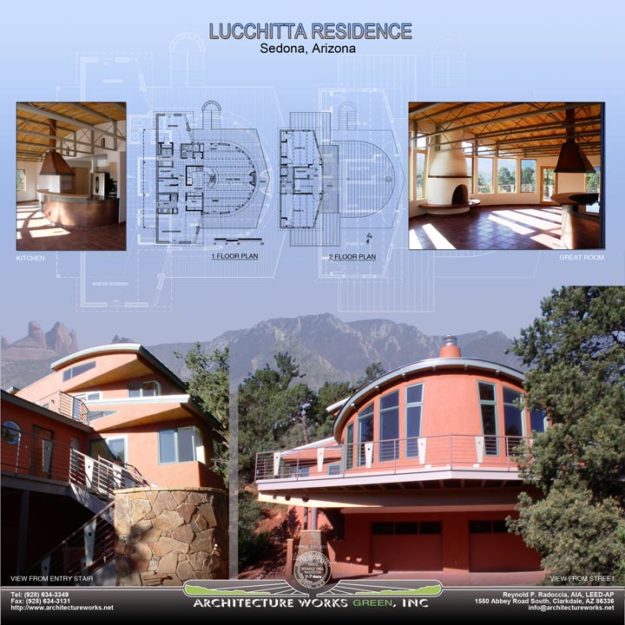Lucchitta Residence
Sedona, Arizona
2003 – 2004
A new 3-level, 2,304 S.F. Residence, includes: Entry, Living/Dining, Kitchen, Guest Bedroom, Master Bedroom Suite, 2 Studies, 2 Bathrooms, Utility Room, Garage/Storage, ADA Elevator and Outdoor Decks. This home incorporates green + sustainable building materials, Passive Solar Design, Rastra Block Masonry Walls, Native Stone and Exposed Steel Design.


