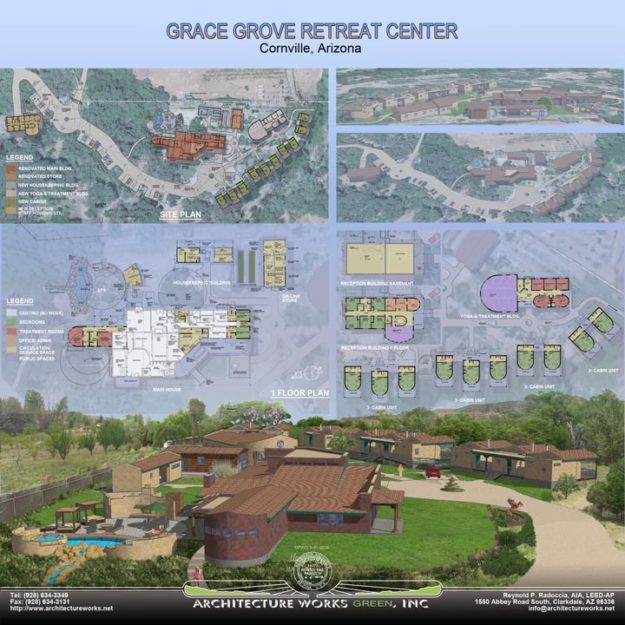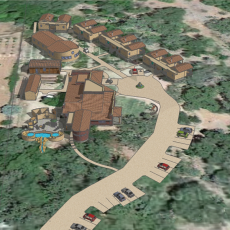
Grace Grove Retreat Center
Cornville, Arizona
2013 - 2014 Design Only
Master Plan, Renovations and Additions to an existing Retreat Center including:
– Existing Main House Renovation and Expansion: 4,644 s.f. existing with 670 s.f. new addition. Includes a new Commercial Kitchen, Bedrooms, Bathrooms, Treatment Rooms and renovated Living/Dining/Study Areas.
– New Private Cabins: 10 new Private Cabins including Bathrooms at 332 s.f. each.
– New Yoga/ Treatment Building: New 2,656 s.f. building includes Yoga/Movement Space and Therapy Area with 4 individual Flotation Pods, ADA Toilet and Utility Space.
– Renovated Retail/ On-line Store: Renovate existing 750 s.f. Garage Building into a Retail/On-line Store.
– New Housekeeping and Utility Building: New 192 s.f. building with Laundry/ Housekeeping Room, Garden Shop, Trash/ Recycling Area, covered golf cart parking, and space for outdoor clotheslines. New Outdoor Spa Area – Area includes a hot tub/cold plunge, water feature, 2 mud therapy spaces, relocated portable sauna building, relaxation and gathering patio for retreat participants and staff to gather with outdoor fireplace.
– New Reception/ Staff/ Administration/ Utility Building: New 2-story 2,087 s.f. building with Reception Room, Administration, 5 Employee Bedrooms and Bathrooms. Building will have Equipment Garage in basement level.
– New Single Family Residence: New 2,400 s.f. Residence for the Owners.
– Site Development: Parking, driveways, walkways, new septic systems, electric upgrades & u.g. utilities.
Project has not been constructed.

