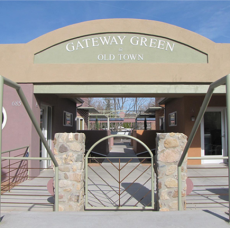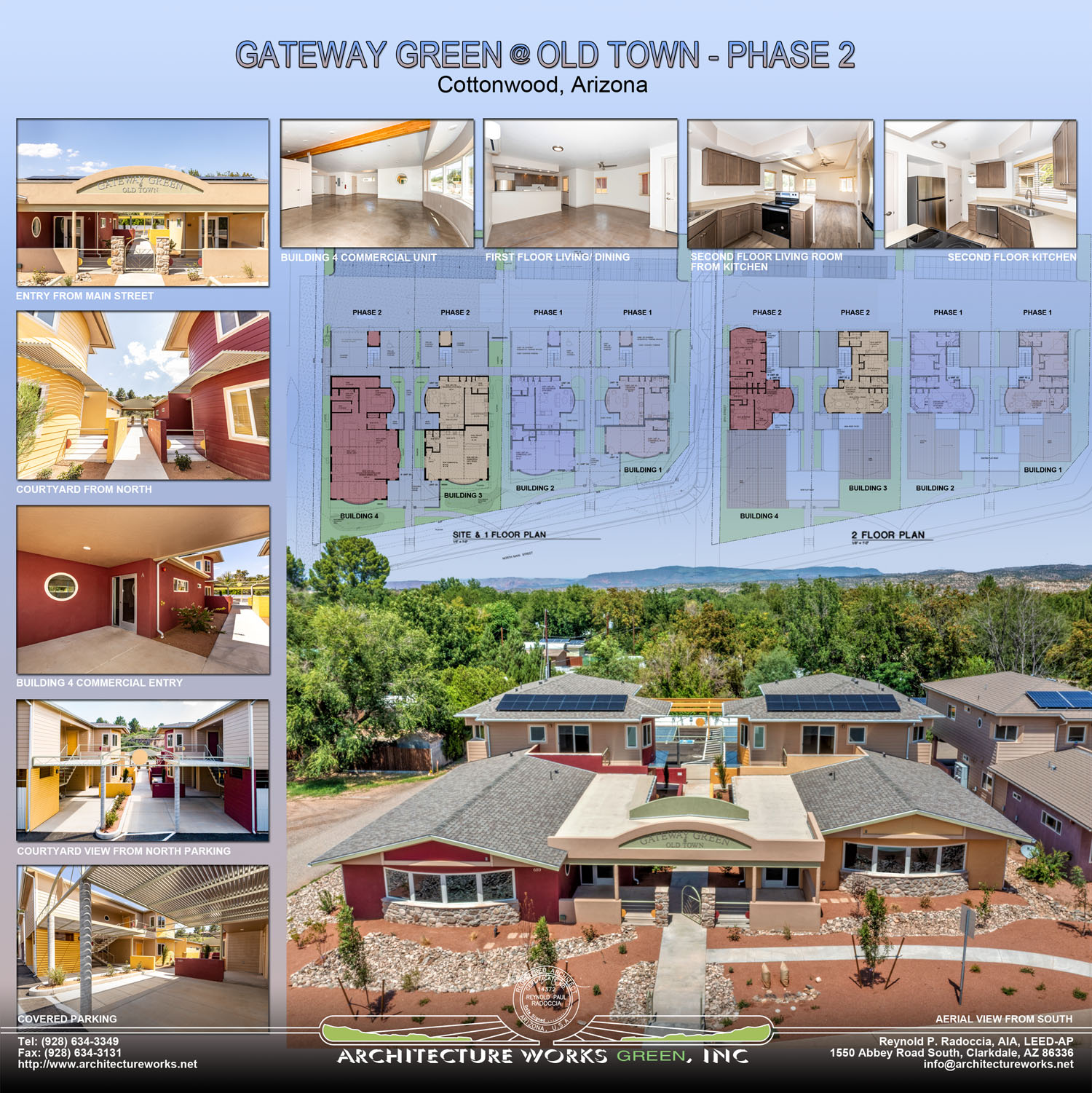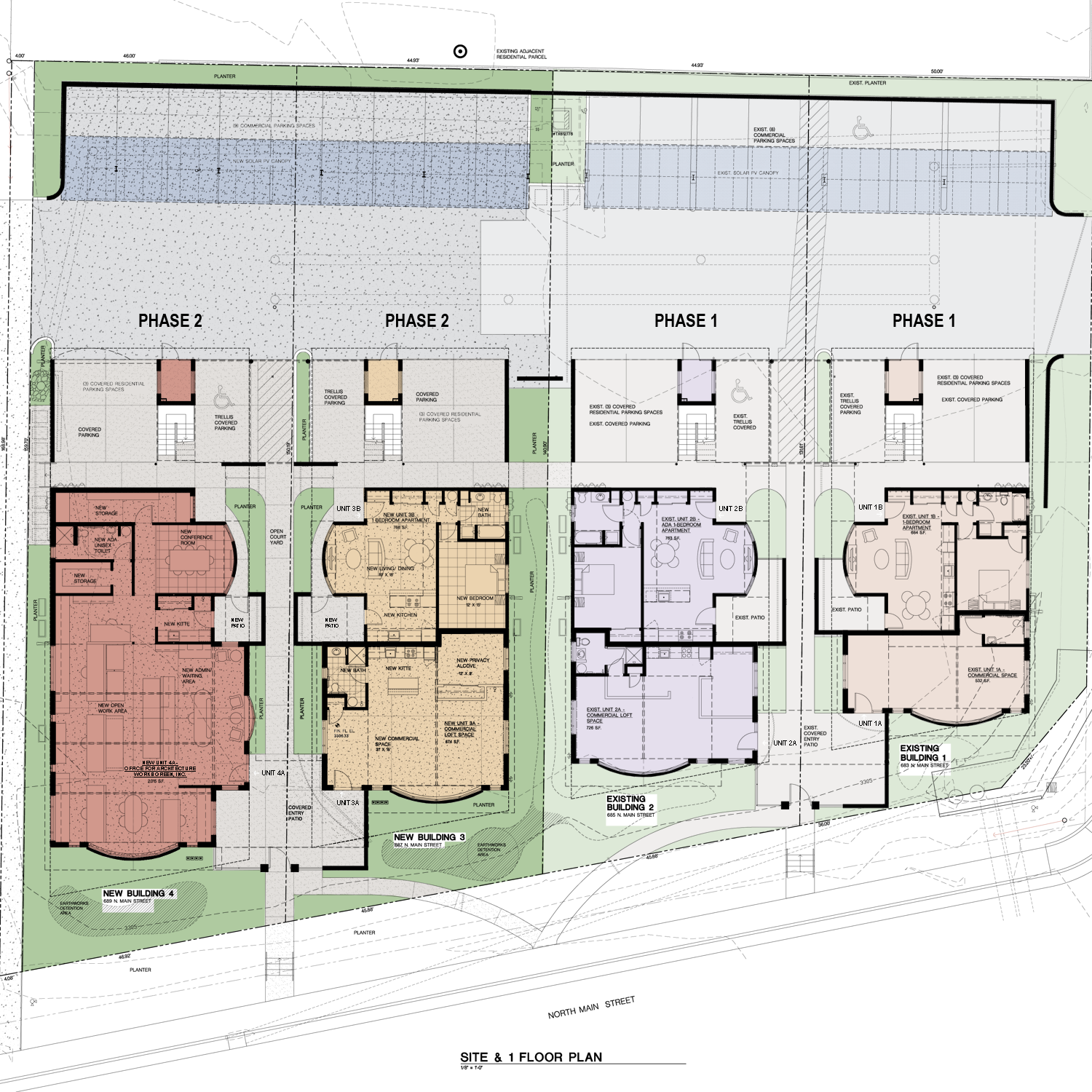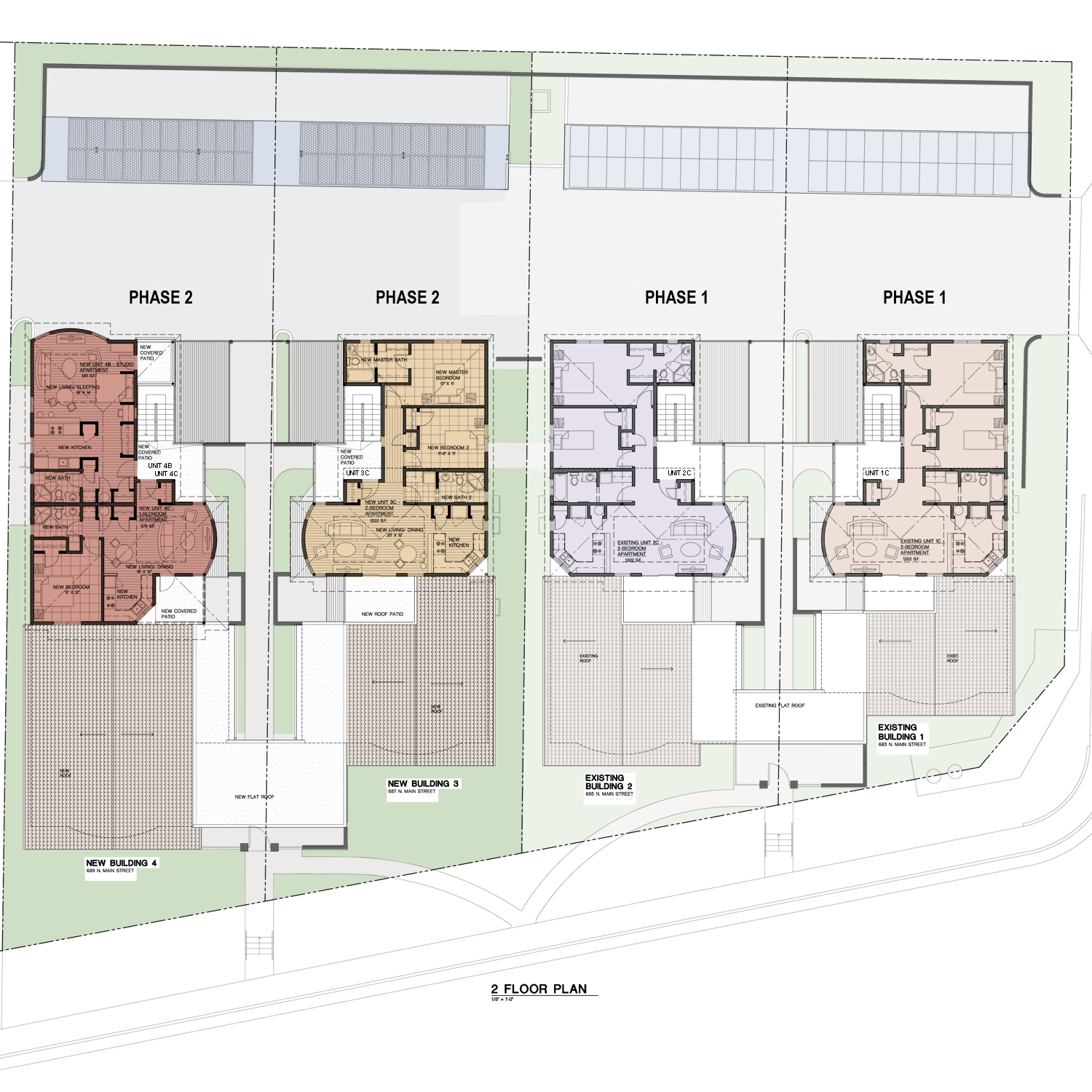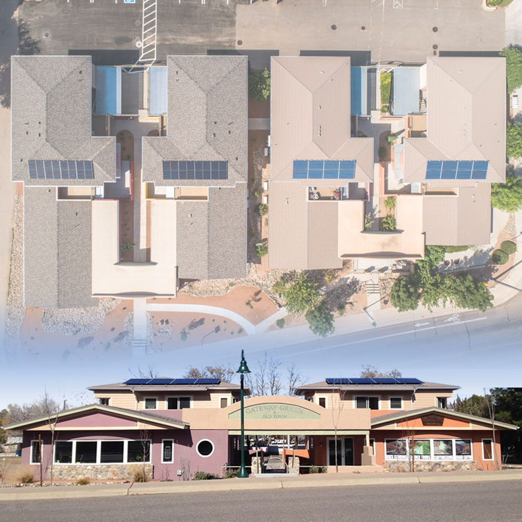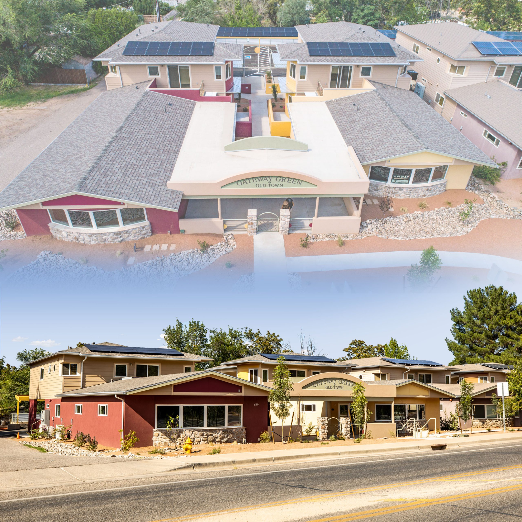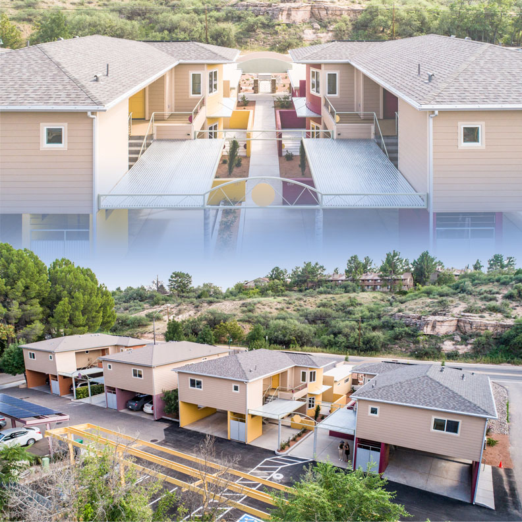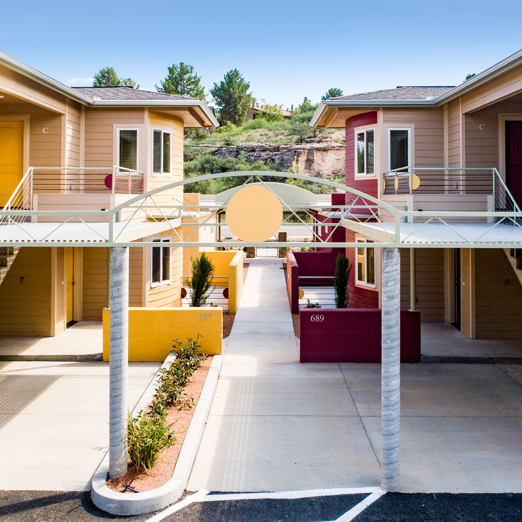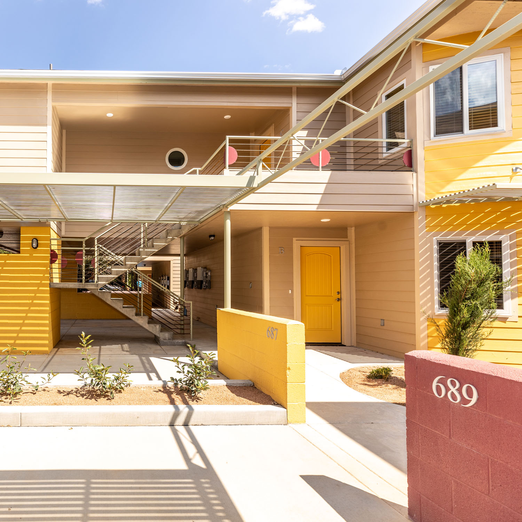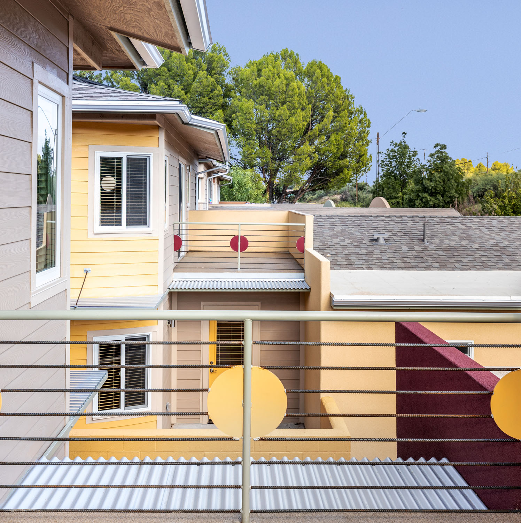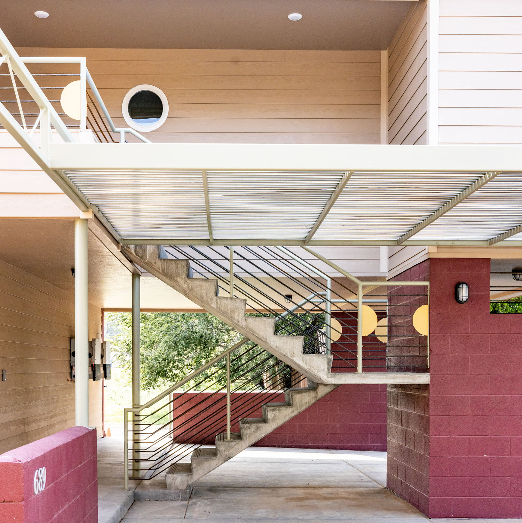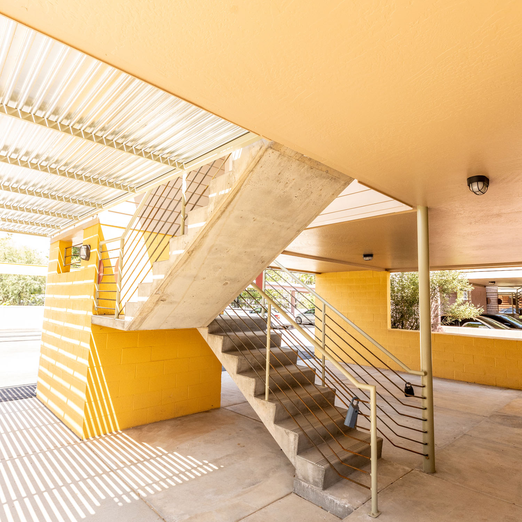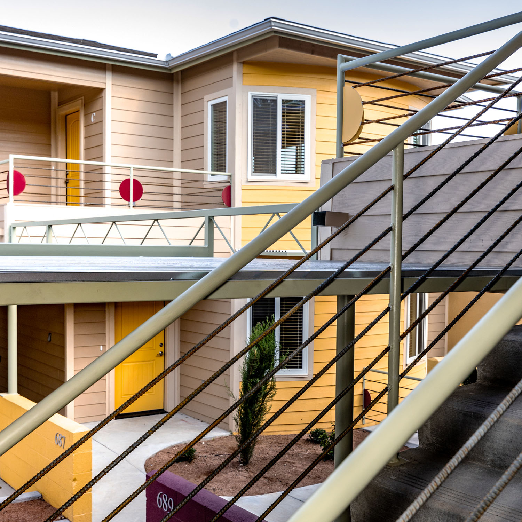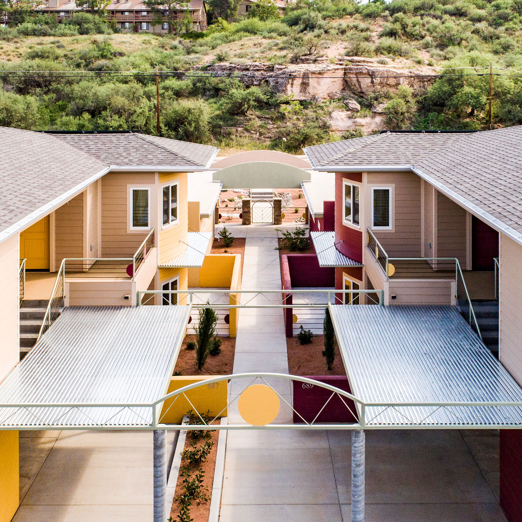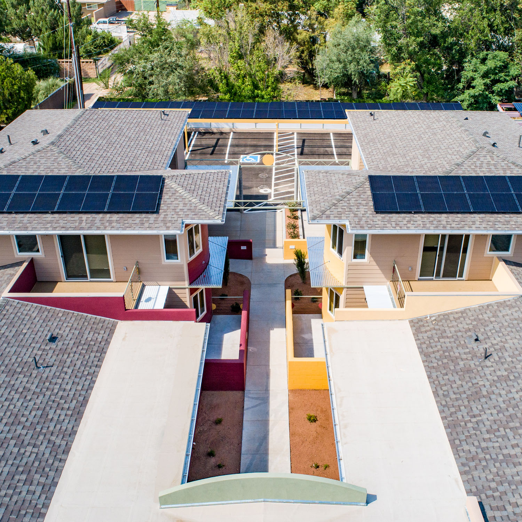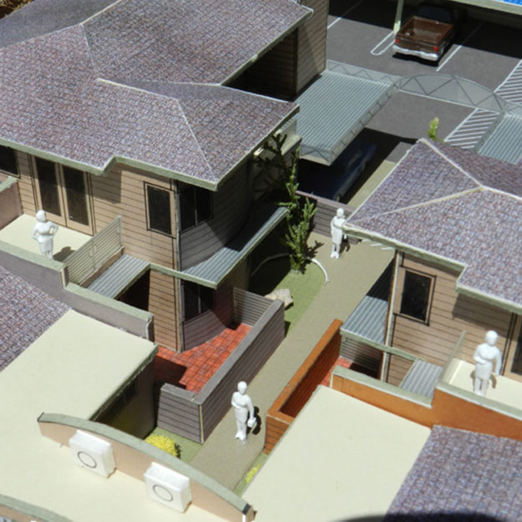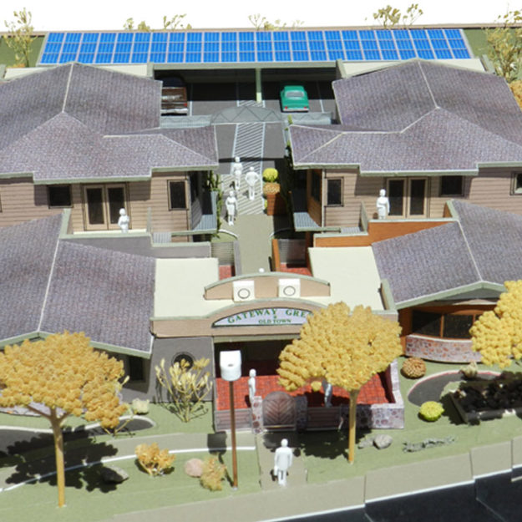Gateway Green
@
Old Town
Cottonwood, Arizona
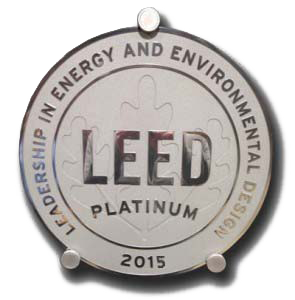
PHASE 1: 2012 – 2014 & PHASE 2: 2013 – 2021
A new LEED Platinum Certified high density, low rise commercial and residential project located on the corner of 8th Street and North Main Street in Old Town Cottonwood. This project offers the option of living and working in a single location. It is a sustainable solution to high density, low rise living and working.
Each of the four lots offers two residential units, each with an outdoor patio/ deck, covered parking for residents and guests, one commercial unit with covered parking, a grid-tie solar photovoltaic system, energy efficient construction and materials. Buildings are designed with passive solar principles and all Energy Star appliances.
The commercial suites range from 530 s.f. to 1,022 s.f. They are designed to accommodate offices, retail and commercial businesses. Located on North Main Street, these units can be accessed through a common courtyard from either North Main Street or from the rear parking area. All commercial units have a common demising wall with the first floor residential units.
Project Details:
Lot 683:
1- Commercial Unit, 532 s.f.
1- 1 Bedroom Apartment, 684 s.f.
1- 2 Bedroom Apartment, 1,022 s.f.
1- 8 kW Grid Tie Photovoltaic Solar Electric System creating Covered Parking.
Lot 685:
1- Commercial Unit, 726 s.f.
1- 1 Bedroom ADA Compliant Apartment, 763 s.f.
1- 2 Bedroom Apartment, 1,022 s.f.
1- 8 kW Grid Tie Photovoltaic Solar Electric System creating Covered Parking.
Lot 687:
1- Commercial Unit, 709 s.f.
1- 2 Bedroom Apartment, 963 s.f.
1- 2 Bedroom Apartment with Mother-in-Law Suite, 1,148 s.f.
1- 8 kW Grid Tie Photovoltaic Solar Electric System creating Covered Parking.
Lot 689:
1- Commercial Unit, 1,003 s.f.
1- 2 Bedroom Apartment, 963 s.f.
1- 2 Bedroom Apartment with Mother-in-Law Suite, 1,148 s.f.
1- 8 kW Grid Tie Photovoltaic Solar Electric System creating Covered Parking.

