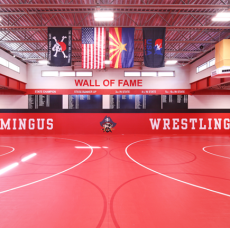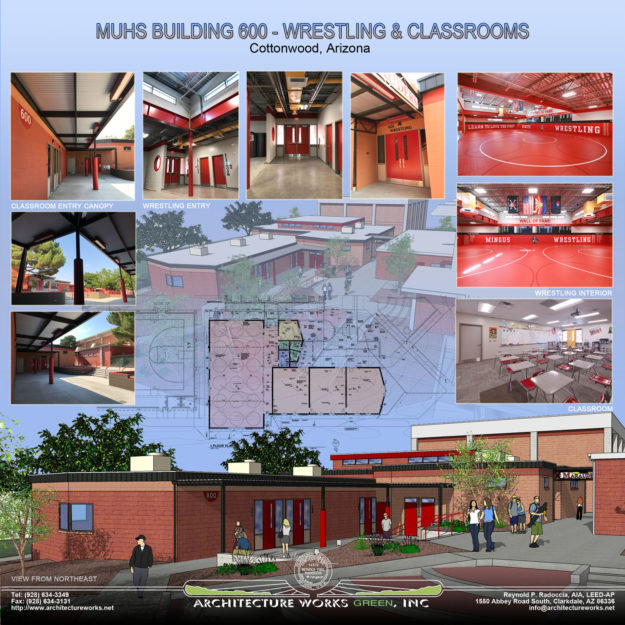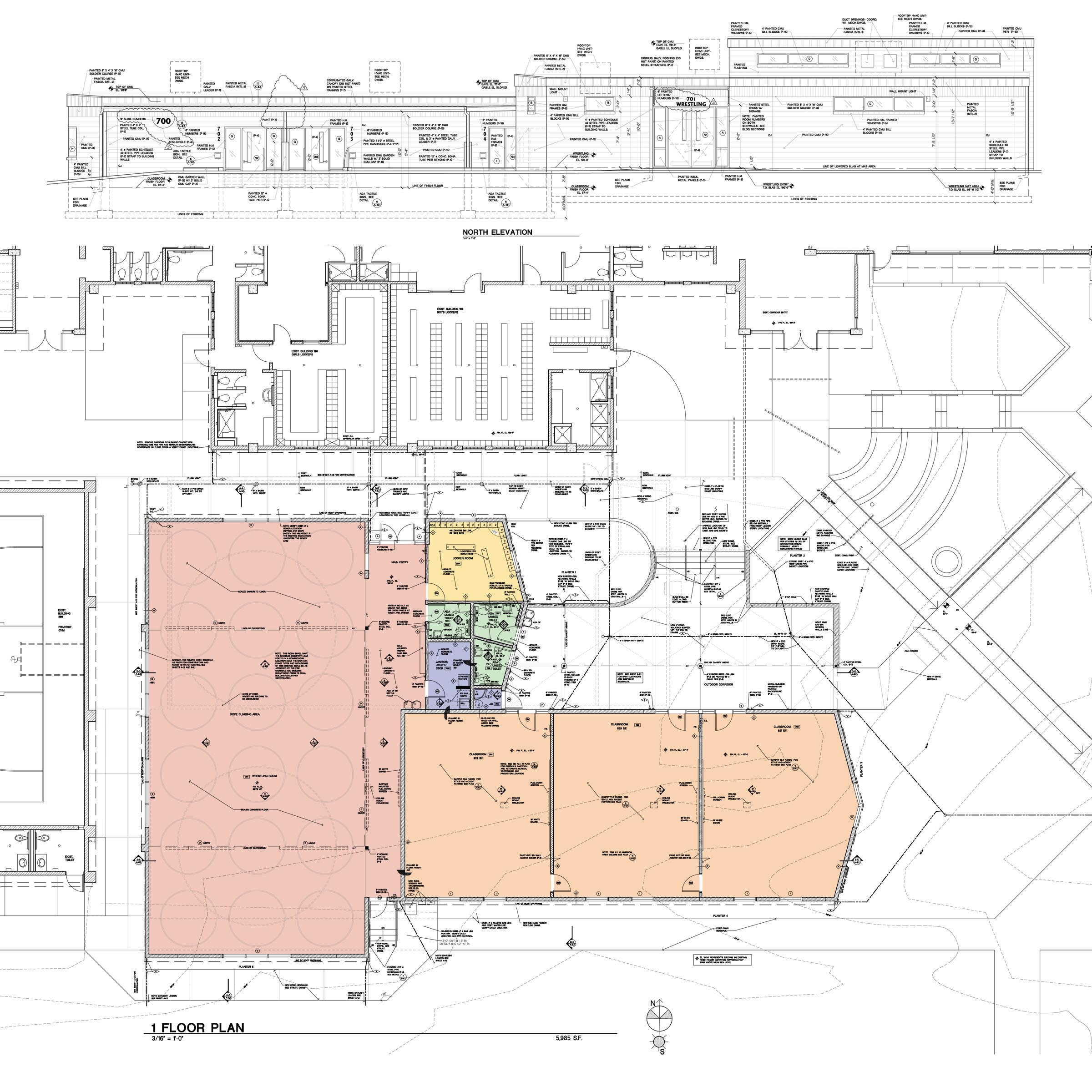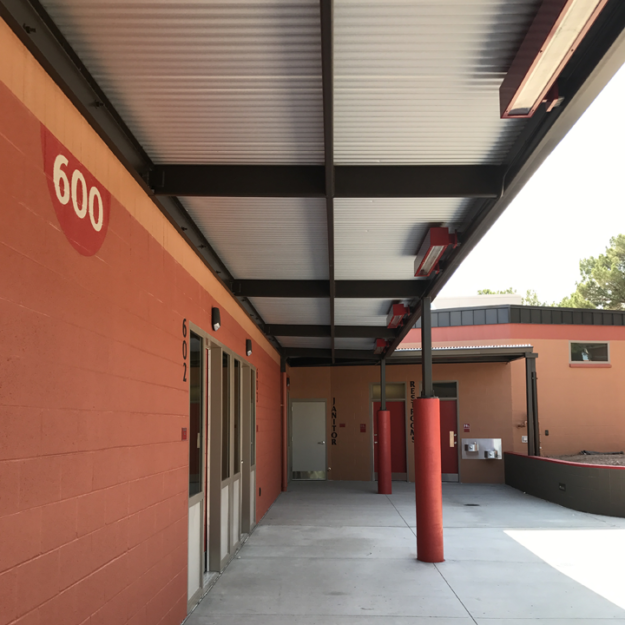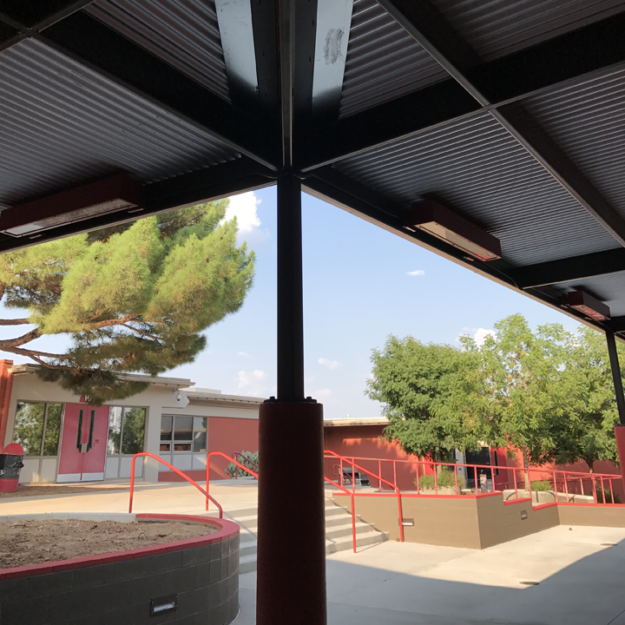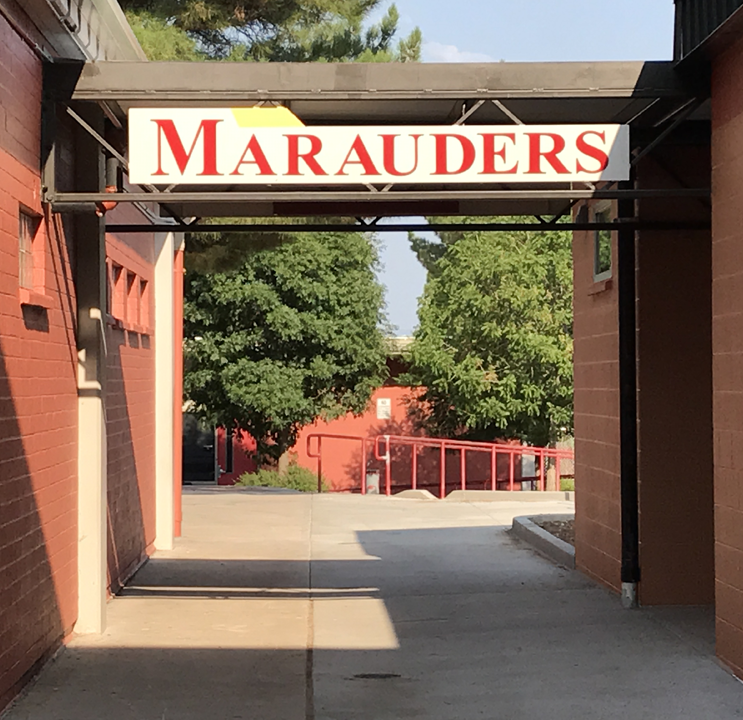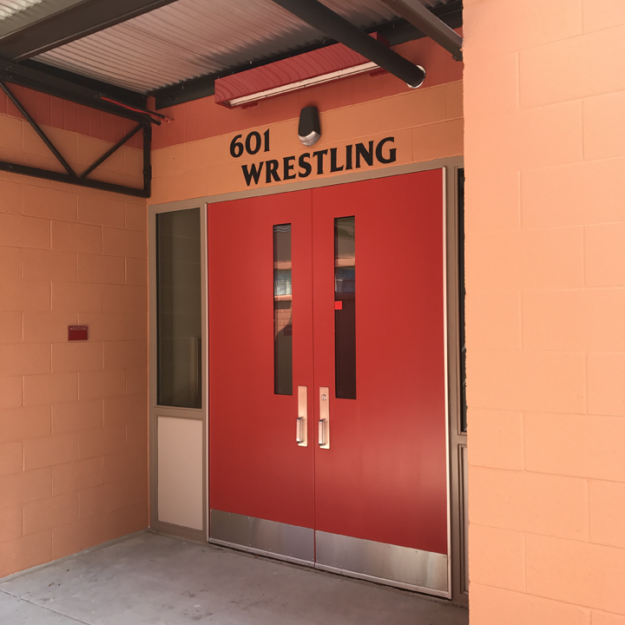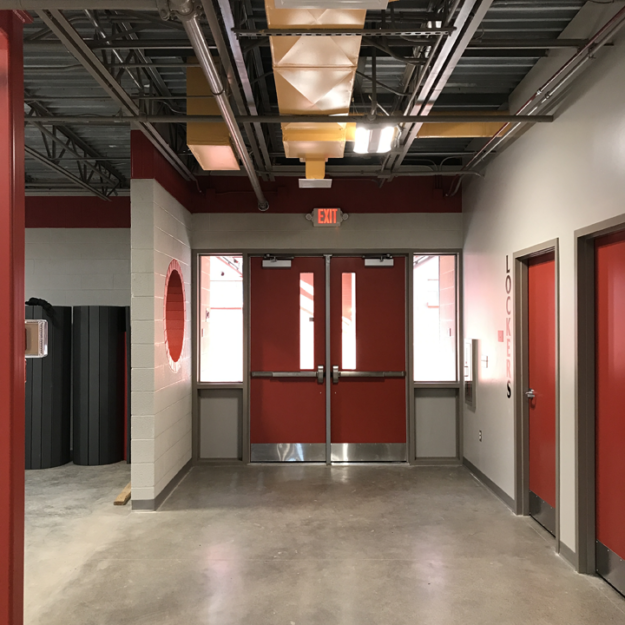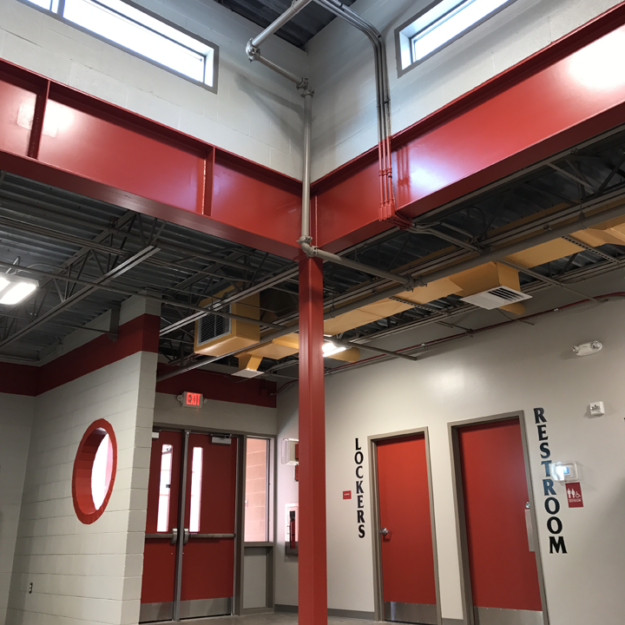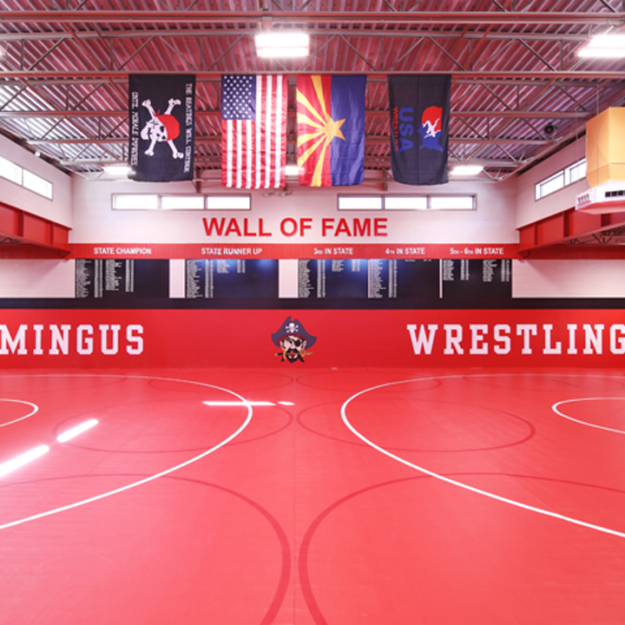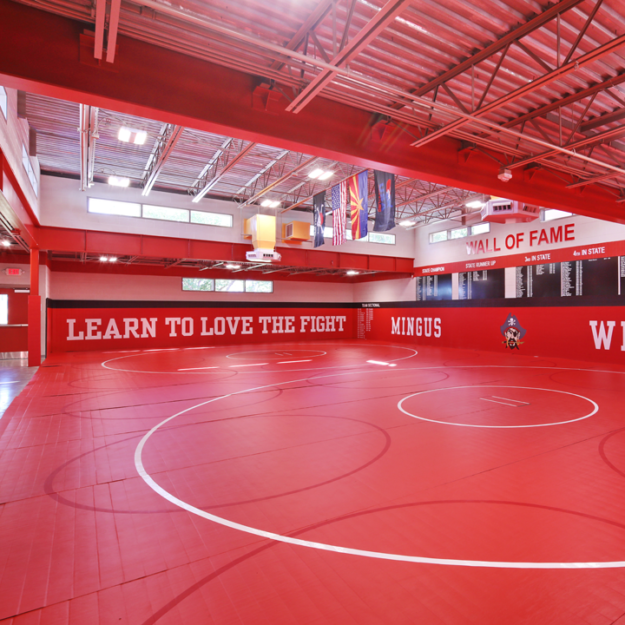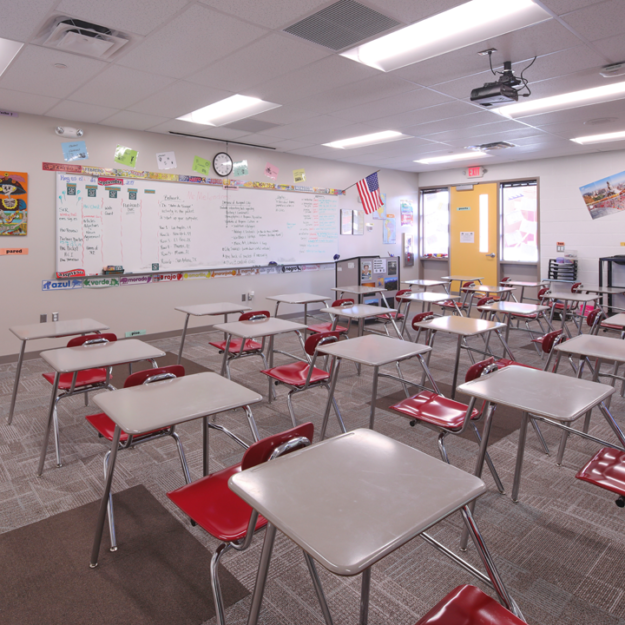Mingus Union High School – Wrestling & Classrooms
Cottonwood, Arizona
June 2016 – October 2017
A new Wrestling & Classrooms Building at Mingus Union High School. The Project replaces the existing Wrestling Building built in 1983 with a new Wrestling Facility & adds 3 new Classrooms, Public Restrooms & Outdoor Student Gathering Area. The new complex is 6,717 s.f. built with Insulated Masonry Walls, Steel Roof Framing, Energy Efficient & Sustainable/ Green Materials. The New Wrestling Building includes a Public Entry/ Viewing Area, Locker Room, ADA Toilet, Utility/ Storage Room & a large Multi-height Wrestling space with 2 individual tournament size Wrestling Areas. Ceiling/ Clerestory heights were designed to accommodate rope climbing training. Classrooms have a 30 student capacity each & include day lighting, non-toxic interior materials, LED lighting & digital connections. Entire facility is ADA compliant.

