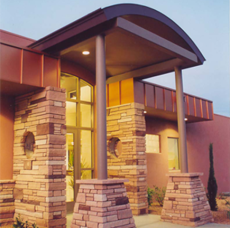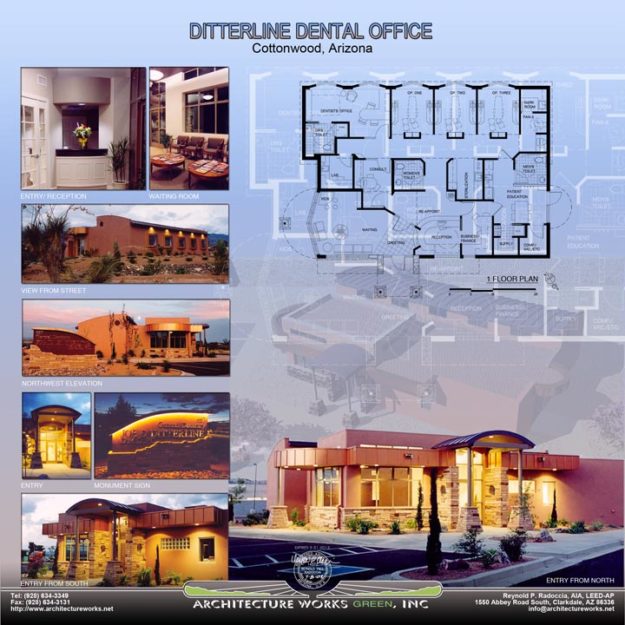Ditterline Dental Office
Cottonwood, Arizona
2002 – 2004
A new 2,267 S.F. Single Story Dental Office, the design includes a Patient/Children’s Waiting, Reception, Record, Bookeeping, 5 Operatories, Private Office, Laboratory, Sterilization, Pan-X Area, Darkroom, Consulting, Public Education, Staff Area. The building construction includes a Rastra Block Masonry Wall System, Native Stone, Vaulted Metal Roof and Parapeted Flat Roofs. Interior Design by Unthank Design Group, Lincoln, Nebraska.


