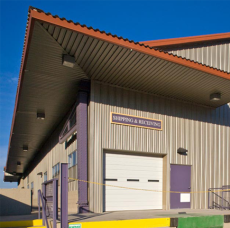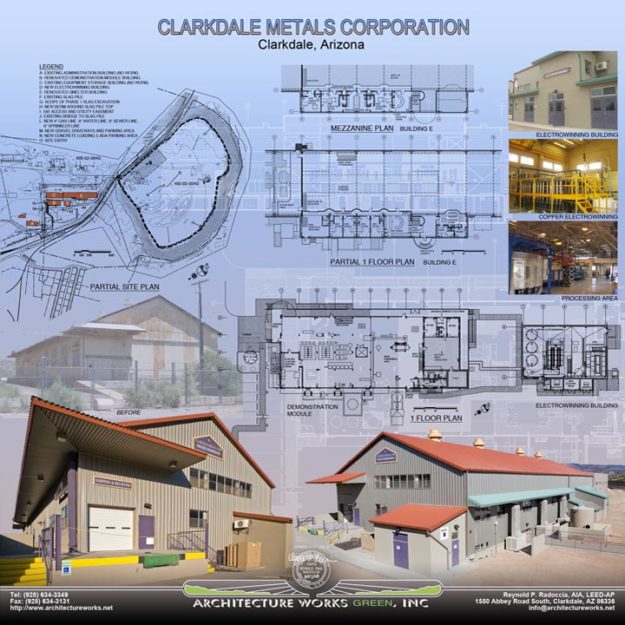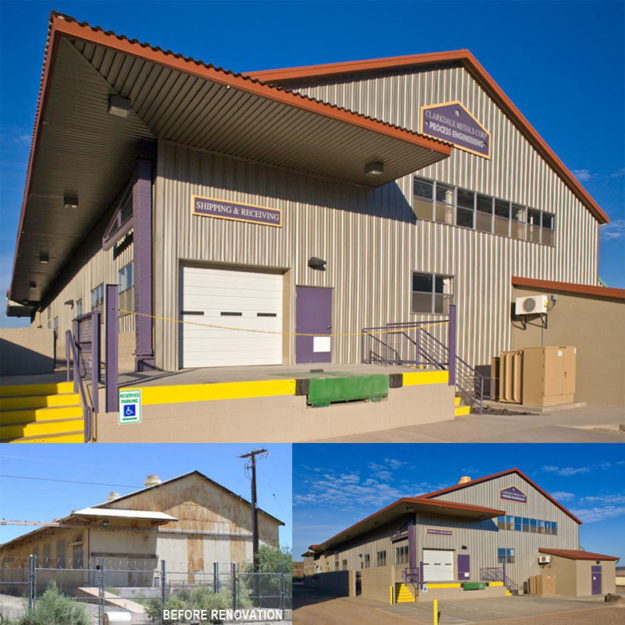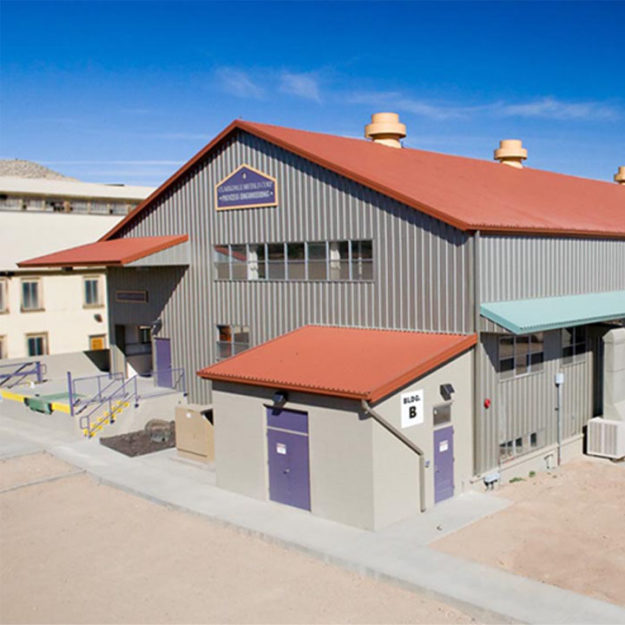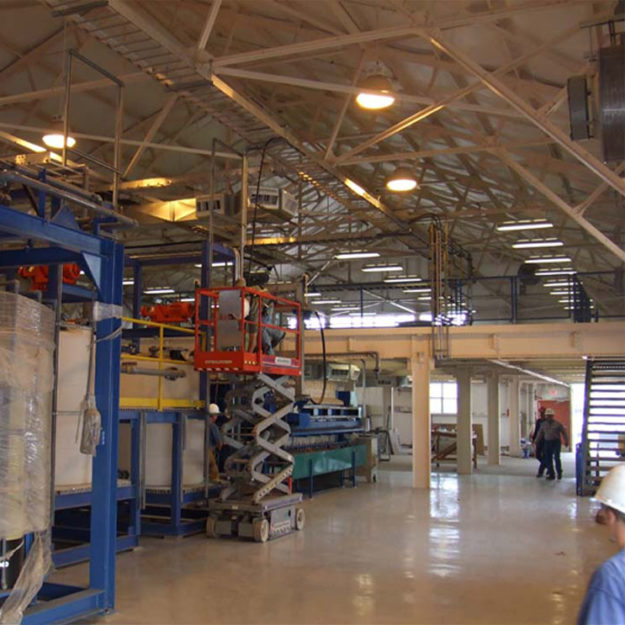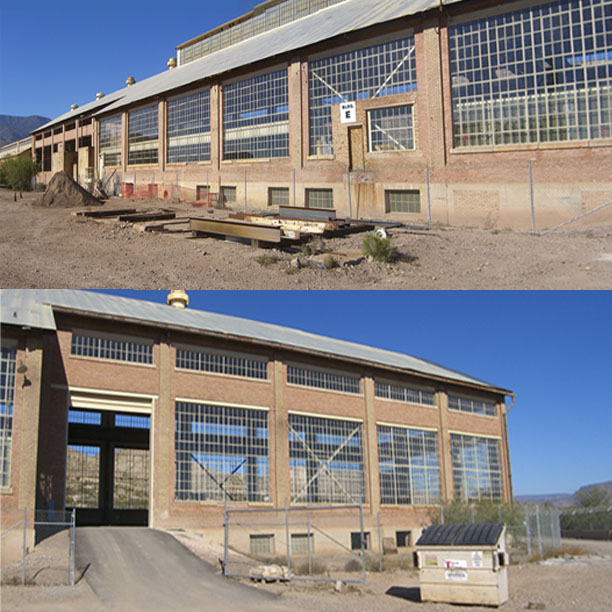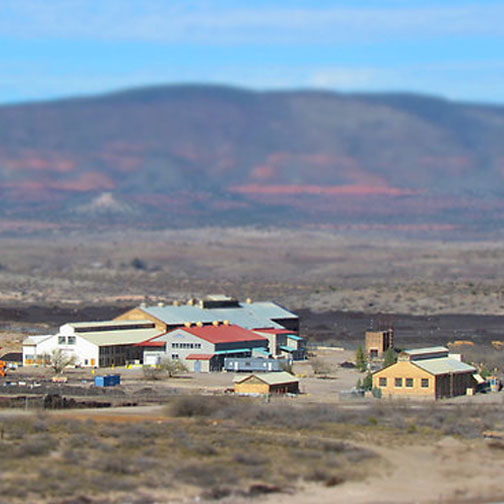Clarkdale Metals
Clarkdale, Arizona
PHASE 1: 2005 – 2009
An extensive Industrial & Mining project that includes:
DEMONSTRATION MODULE – Renovations and Additions to a 3-story, 26,150 s.f., concrete and steel Smelter Building, built in 1917. This Renovation included a new roof, new steel siding, new windows and doors, new plumbing, extensive new electrical, new Testing Laboratory, new Offices, new Slag Recovery Production Areas, new Loading Dock & extensive reinforcing of the existing concrete floor.
ADMINISTRATION BUILDING RENOVATIONS – Tenant Improvements including ADA upgrades to a 100 year old Smelter Building and Warehouse.
ELECTROWINNING BUILDING – A New 4,660 s.f. masonry and steel 2-story building, used for electrowinning copper and zinc. This specialized building had to be designed to withstand acid deterioration.
BUILDING E – Renovations of 32,000 s.f. Smelter Electrical Building with 2,400 s.f. mezzanine, built in 1917. Renovations in include new structural additions, electrical, plumbing, Offices, Administration, Shipping & Receiving, Staff Lounge, Executive Offices, Warehouse and Vehicle Maintenance.
SITE – All new utilities, new roads, upgrades to a 1917 concrete bridge leading to the 80 acre Slag Pile, renovations to the Guard House, new entry gates and security fencing, new site lighting, coordination with the Town of Clarkdale for an effluent re-use water line, new site circulation including sidewalks, steps and ADA ramps.

