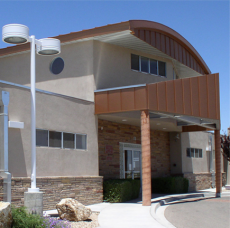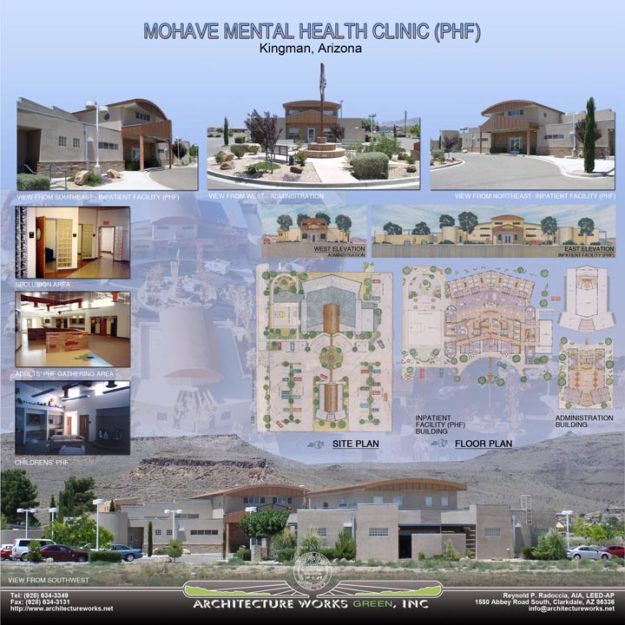Mohave Mental Health Clinic (PHF)
Kingman, Arizona
1998 – 2001
A 16,000 S.F., 2-story Psychiatric In-Care Facility, the design includes an Administration, Children’s PHF (2 beds), Adult PHF (20 beds), Observation PHF (3 beds), Kitchen, and Laundry/Maintenance Areas. Outdoor area includes an enclosed Yard with a Walking Track, Basketball Court and Covered Gathering Area. A new 4,000 S.F. 2-story Administration Building includes Private and Open Office Areas, Telemedicine Conference Rooms and Records Storage. Site design includes a Circular Driveway with Drop Off Areas to each building, Covered Outdoor Space and Native Landscaping.


